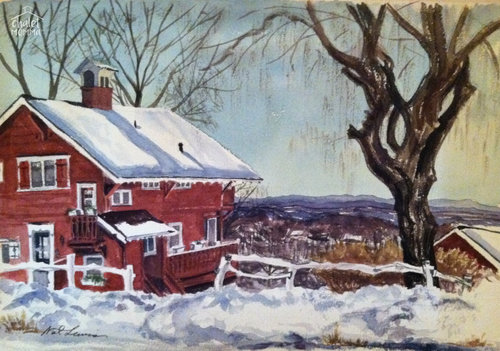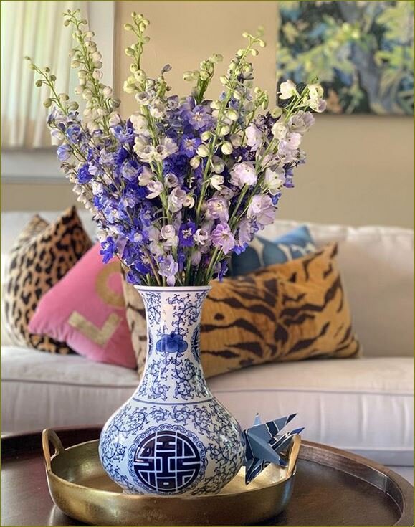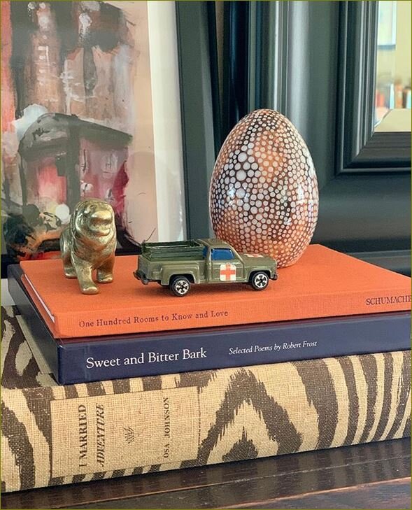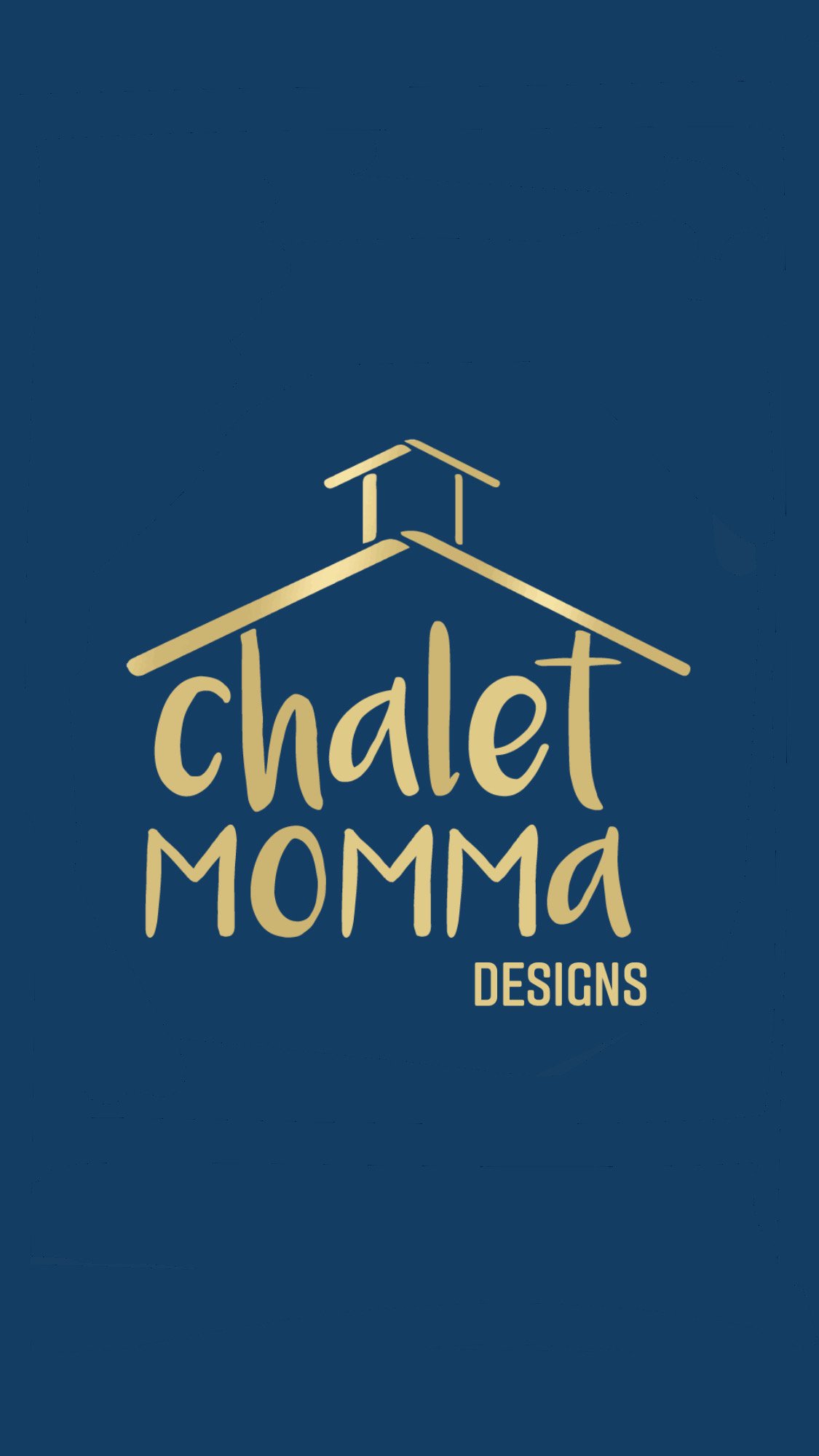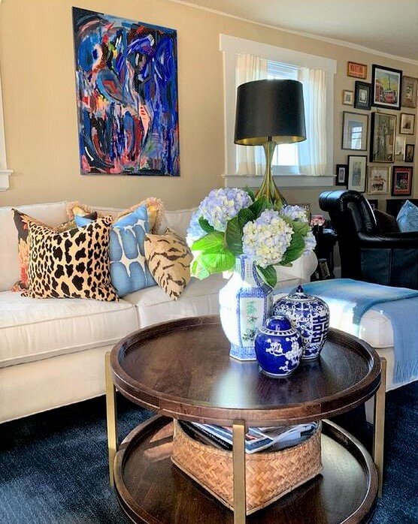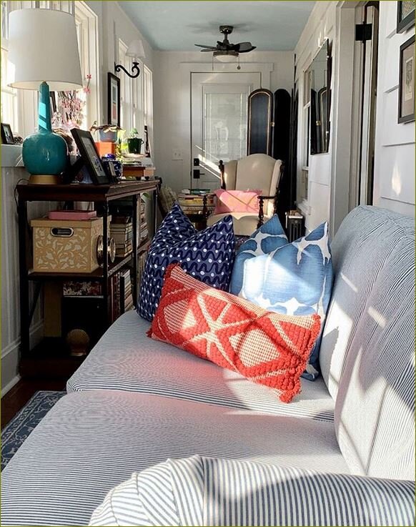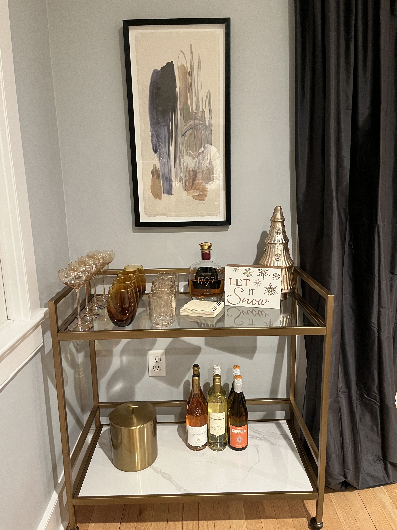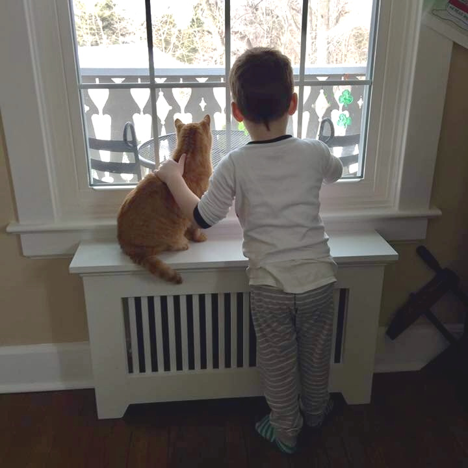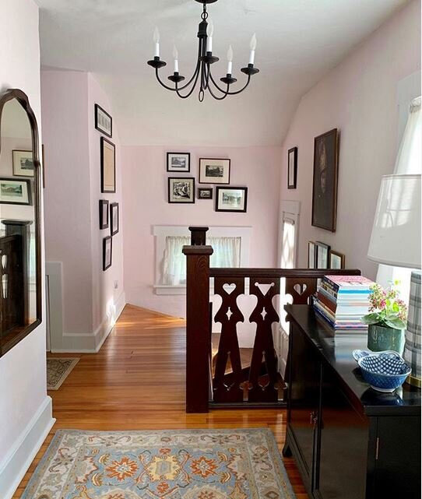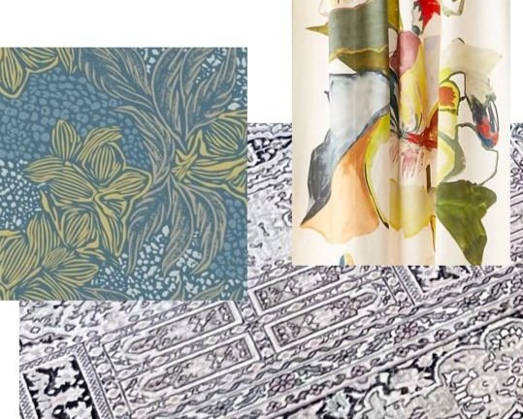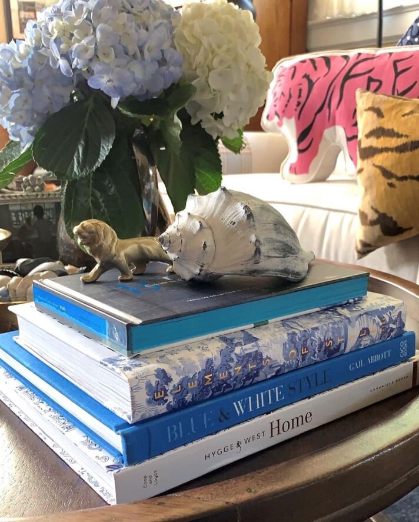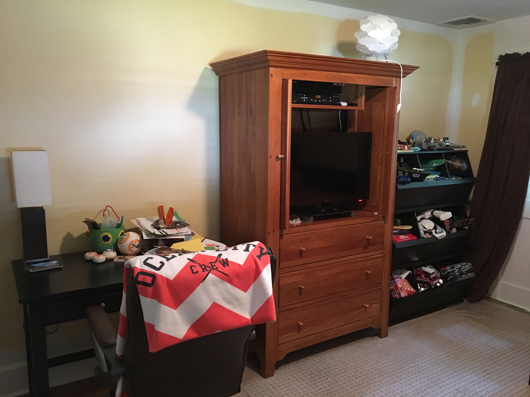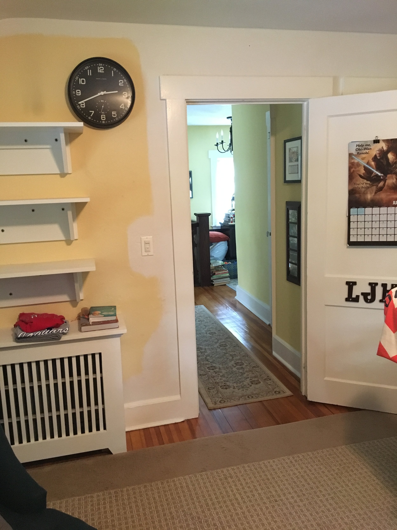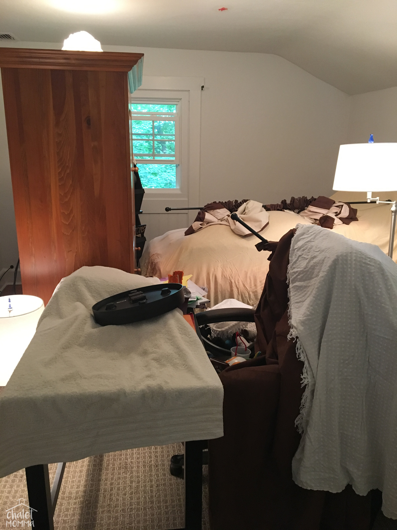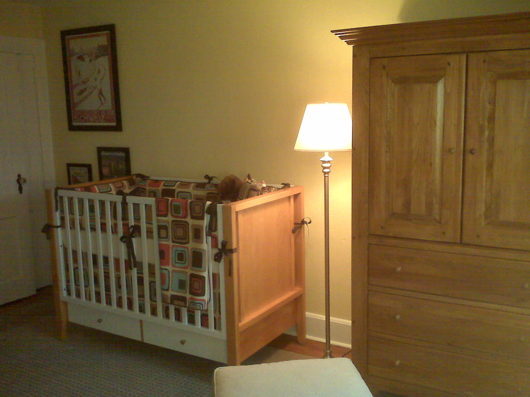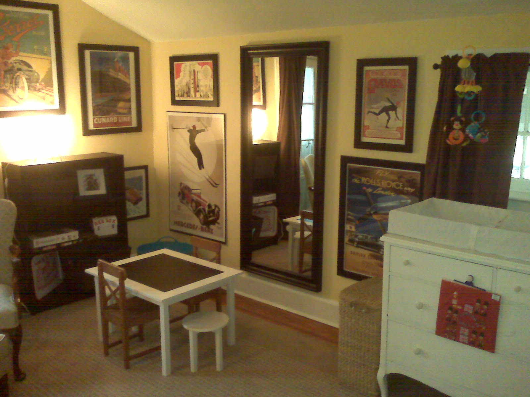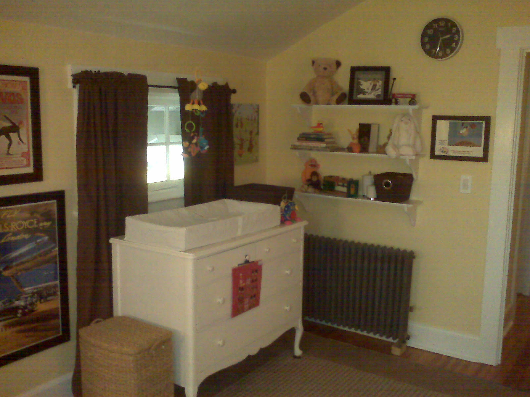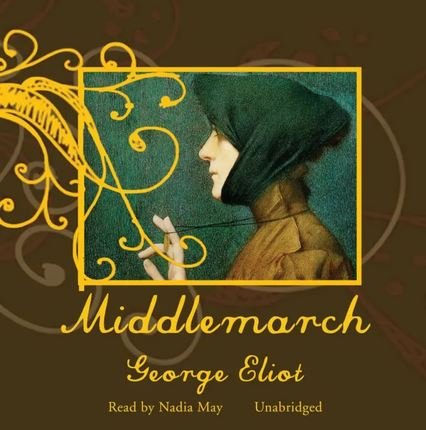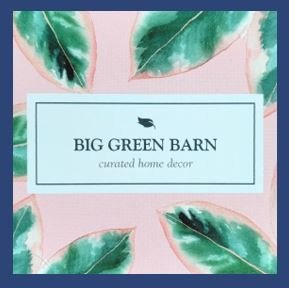liam's lair
/my son's room got an overhaul. this change was precipitated by the removal of french doors. now, if you are new to the chalet here are some details - we have 8 doors and until this remodel we had 5 sets of french doors. built in 1924 the chalet was a summer get away - tons of doors and windows for breezes and nary a bit of insulation. (hand hitting head emoji) anyway after the galerie to porch switcheroo the door removal was the next big item on my husband's never ending #ToDoList for this 94 year old gem!
project morning: Steven snapped this of Liam and I as we headed out to a friends birthday party - leaving him on the balcony 3 stories up - happily working in solitude.
this is the view from the bedroom. it was always nerve-racking having an old set of glass doors in a childs room.
here it is - a nutshell from the day. Steven's first hurdle the storm doors he caulked shut so well it took him 2 hours to get them open. after that the process was a repeat of the porch - build the wall and install the windows.
he actually finished the outside this past weekend.
we looked for a while for paint - we considered a bunch of dark and light blues and greys, but with how dark our bedrooms are in the chalet due to the wide eaves we decided white was really the best option.
i wasn't prepared for how much i would love the crispness. i quickly realized i wanted to go more navy with some pops of green in the design. hey - my designs are never set in stone. there were plenty of items that were returned to stores; a lamp, rug and other accessories. i washed and put his orange quilt away. i think i will get a navy one when the weather changes but, for now, Liam loves his blue blanket.
moving his bed to the other side of the room has made it feel larger. we always had an extra plug in radiator in that outside corner - when the weather changes in October i'm not sure where it will go but, we'll figure it out.
all the art we took down did not go back up. i moved a few pieces to the basement - some into storage and we hung one in the play area.
for the first time in my life i am going to let this space and these walls evolve!
i rehung the skeleton over the storage cubbies. i love these units they hold toys, books and display Legos on top!
i was thrilled he let me frame his Star Wars poster! there was talk of scotch tape on his walls.
i am in love love love with the navy leather tray with cross stitching details i found at Home Sense.
how stylish is his lamp? this is one of a set of vintage gold tone lamps that were in my Aunt's living room. some spray paint and voila!
here's a few images of the painting process.
above is the fresh updated corner and here the same space last winter.
this image at left is from 2014. his bed in it's original place.
and finally i thought i'd share my original design of Liam's room from when i was pregnant. i never wanted anything cutesy. i found the bedding - i still think the modern square design is timeless. the rug is from Home Depot. we received gifted furnishings, my old dresser was converted into a changing table and the crib was bought sight unseen from Target.com. my biggest splurge was the art from Art.com and framing.
i'm hoping this redo will carry our son through a couple of years. we know he could use a larger bed - he's tall and he's only getting bigger! he's 4 ft 5-1/2 inches tall and 70 lbs. i do already have a scheme in my head complete with a loveseat and trunk coffee table - because he must have the most comfortable place to hang.
til next time.

