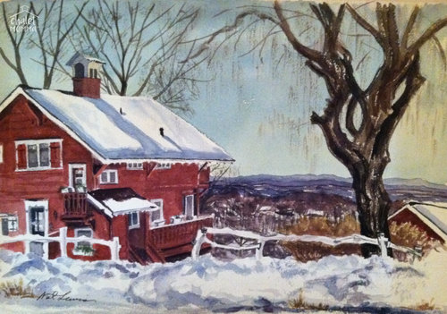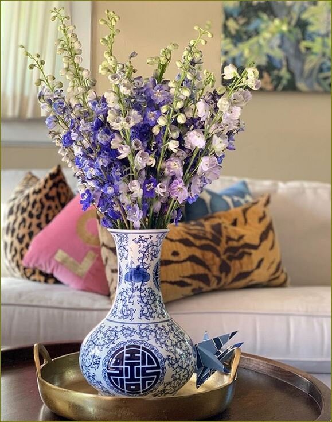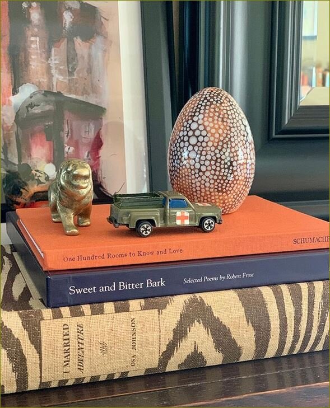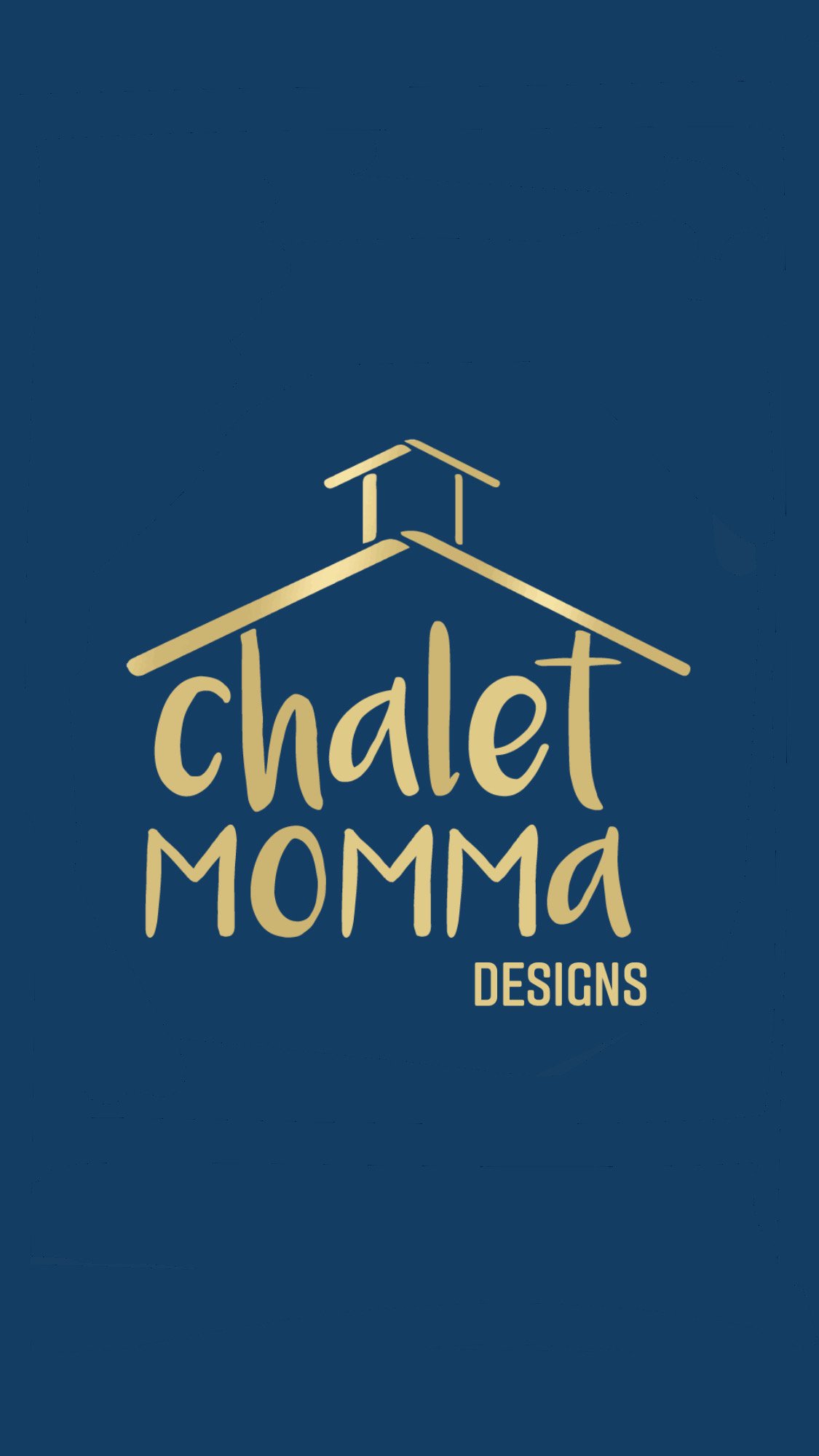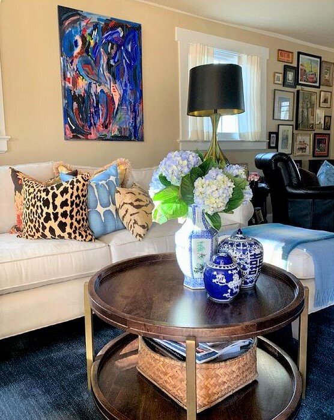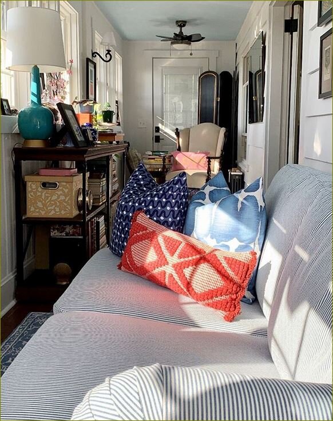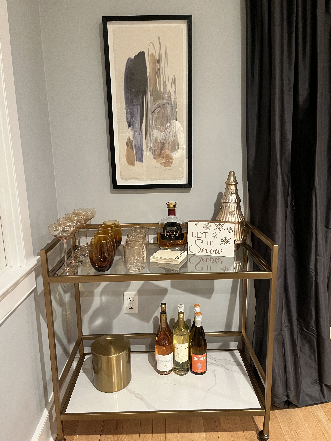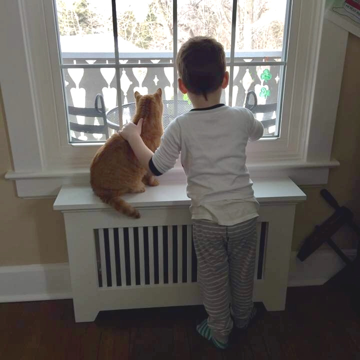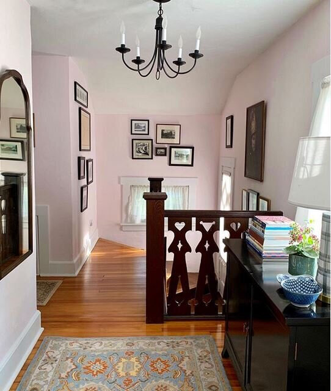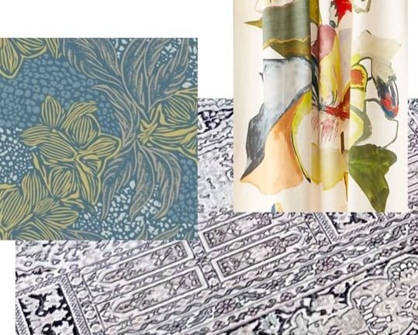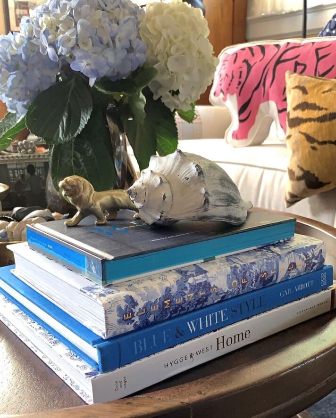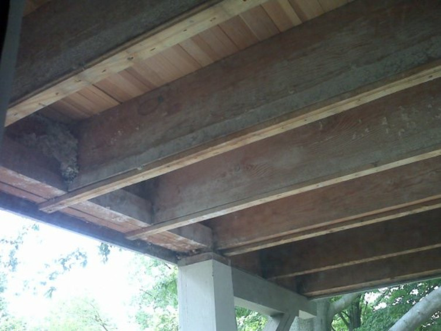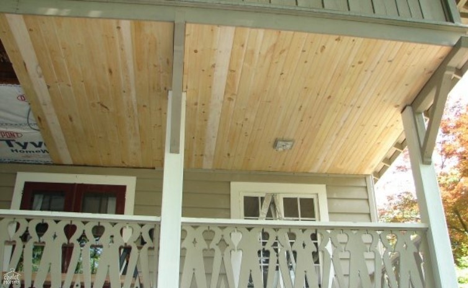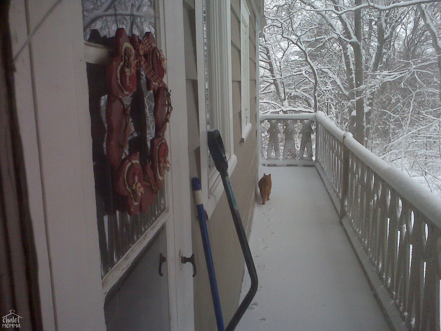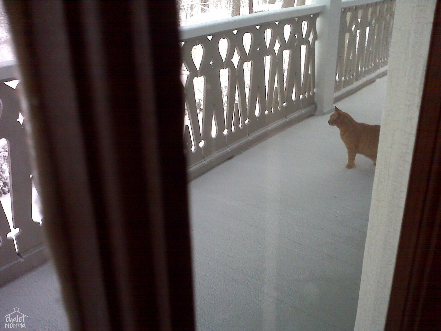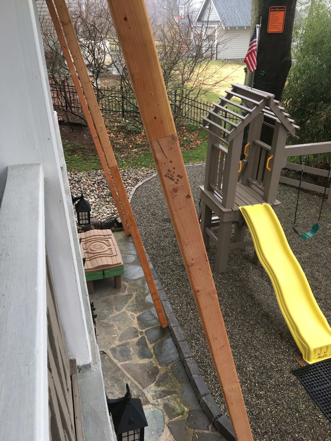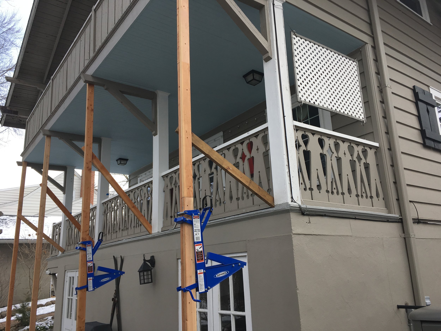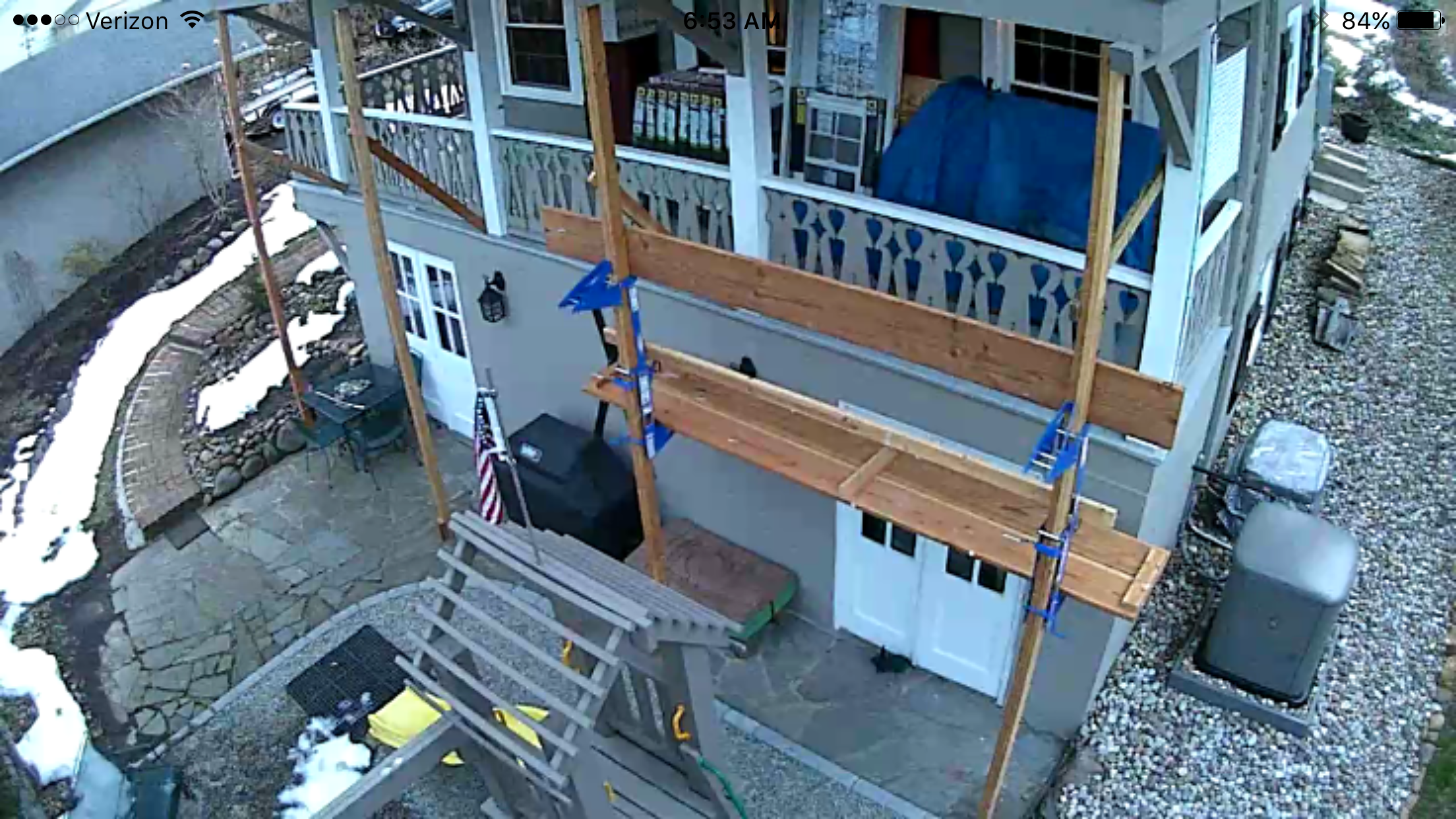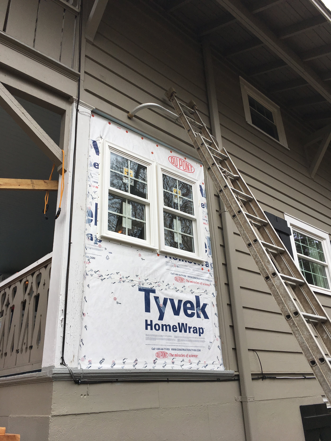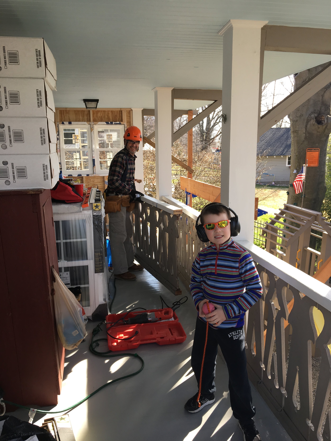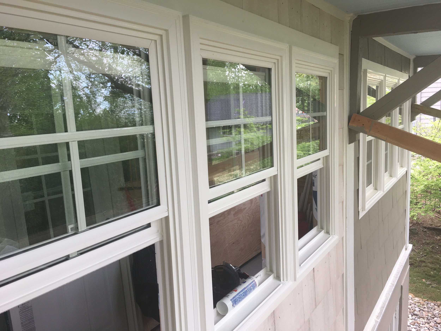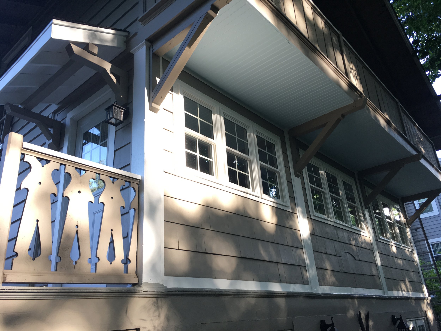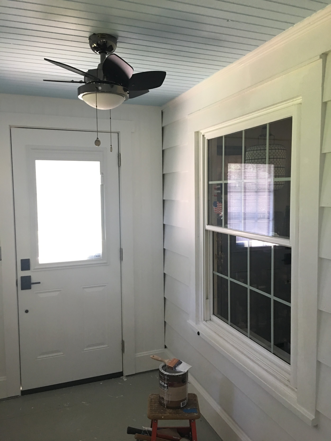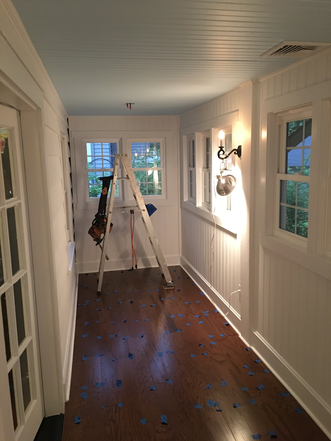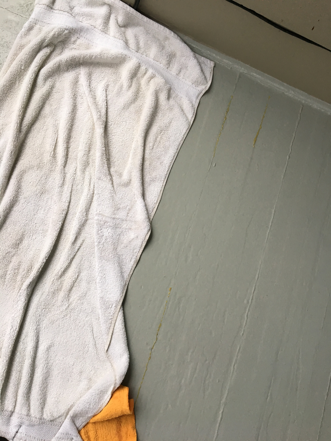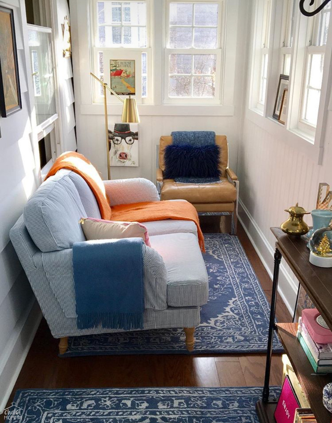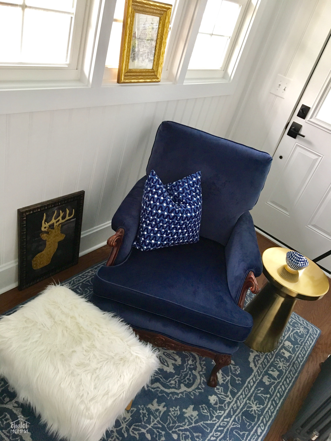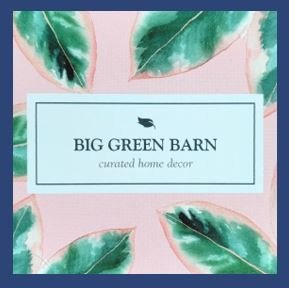galerie
/here's a little story about my sunporch.
this is one of my very favorite images of the chalet. it shows both galeries. you may be saying to yourself what in the world is she talking about? well, in a chalet the outside area on the side or back of the structure are not decks or porches - they are galeries.
this is the book that taught me all about my little chalet. this glorious slim volume originally published in 1913 - a gift from my husband. what strikes me funny is the author Mr. Dana lived in NJ.
i love the cover art.
before i delve into the porch - here are some details about the chalet. it was built in 1924 - the first house subdivided from an estate - our street name was originally the name of the estate. it was handcrafted by Austrian craftsmen as a vacation home for the Morgan family. they enjoyed winter sports and summer breezes here. we have breathtaking western views during the winter months. back then they had them all year-long. if you follow me on IG you will have seen how the canopy of green has filled in and we are enveloped by trees.
here is the main galerie in 2009 - the entire ceiling with its original tongue and groove boards and nonexistent insulation was rebuilt. yes, those are actually the underside of our bedroom floorboards. which means the floors were either cold in winter or hot in summer.
the grey painted flooring is actually the ceiling of the basement. these are the same floorboards that extend from the interior. which means just like upstairs whatever the weather was outside... it filtered into the basement - it just depended on what good 'ole Mother Nature was up to.
we spent much time reading, relaxing and listening to ballgames on the galerie. Memorial Day Weekend was always the official opening of the season - that's why feeling a bit wistful i'm sharing the story this week.
here's Fred enjoying some winter sport in February 2012.
i love this picture of my boys in march of 2014 (Fred passed away May 18, 2018 age 17)
summer 2016 - we enjoyed the heck out of our upgraded seating!!!
now, this is what you think of when you think of a chalet... with outside galeries you'll see nothing is cantilevered. all the galeries are completely outside structures. cantilevered interior spaces are not good.
winter 2017.
the thing about having snow on the ceiling of your basement is - it must be removed... like asap... before it melts into said basement. water was always a concern all year-round.
rain in spring, summer and fall; snow in winter. we dealt with the weather for almost 14 yrs.
until the nor'easter of February 2017 - there was so much driving snow - finally we knew however much loved the galerie it was time to close it in - and we did just that - from studs, windows and radiators to bead-board walls and new flooring.
this is the last time i ever had to grab towels to soak up the rain right before the final close in. we were so very blessed during construction with regards to weather... i kept praying and God kept listening.
the space turned out better than i ever could have imagined. not only did it add more living space to our cozy home. the chalet is weather tight for the first time in 93 yrs. and a humongous bonus is the noise reduction - no longer do sounds from outside filter up through the floorboards into our bedroom or my sons.
my husband and i sleep more soundly.
#whoopwhoop
a favorite chair anchors each side.
i can't say enough how much i love my porch!
here's the full transformation
any space in your home you would like to radically retool? please share!
til next time.

