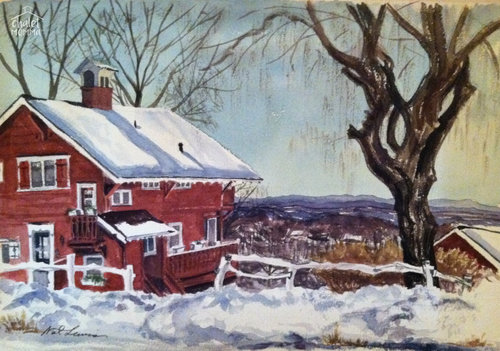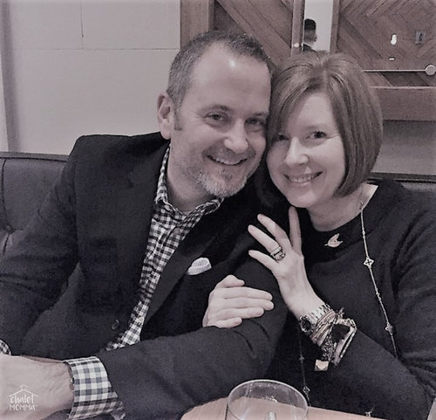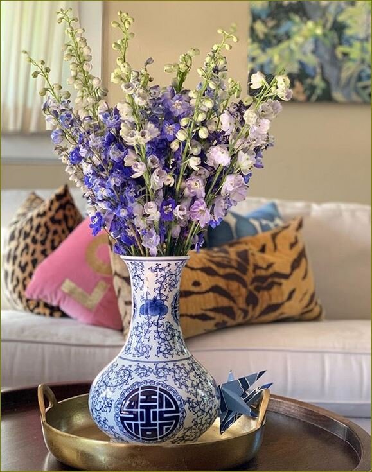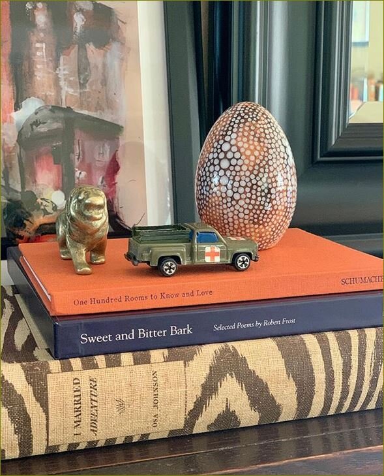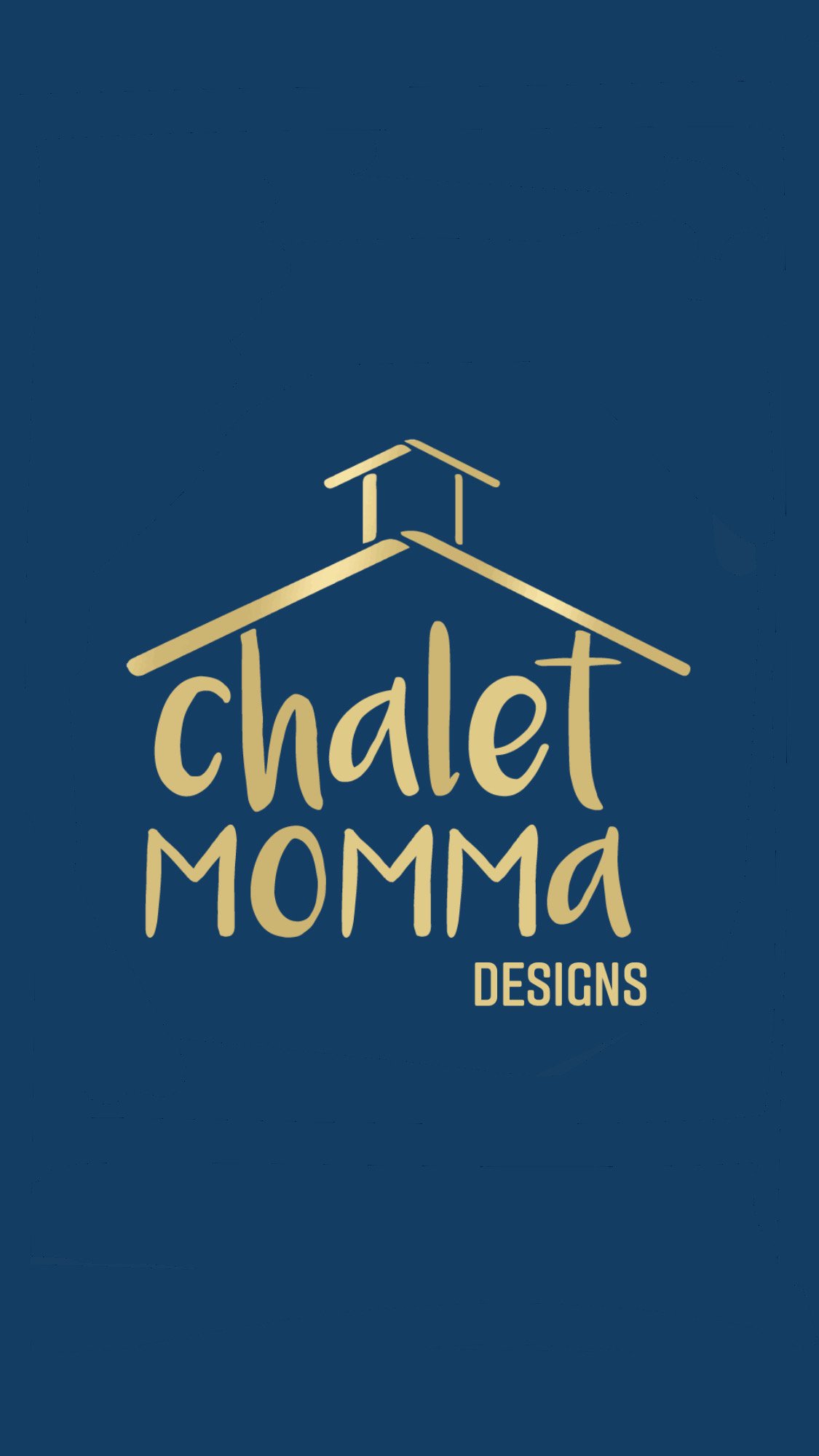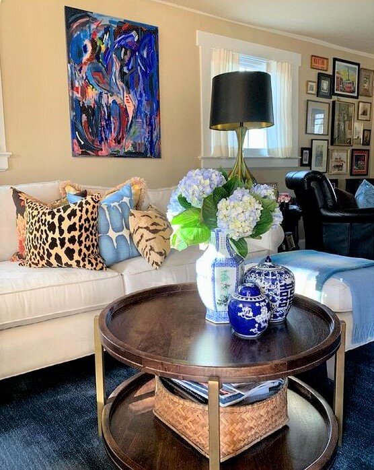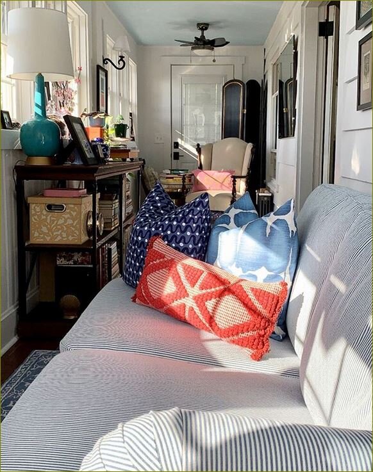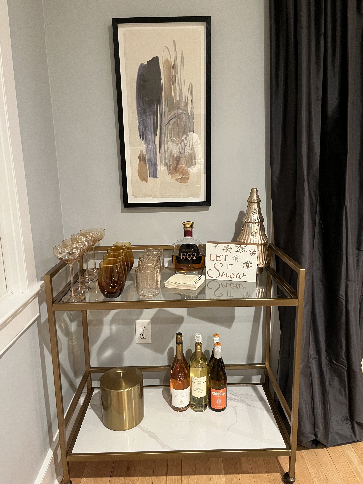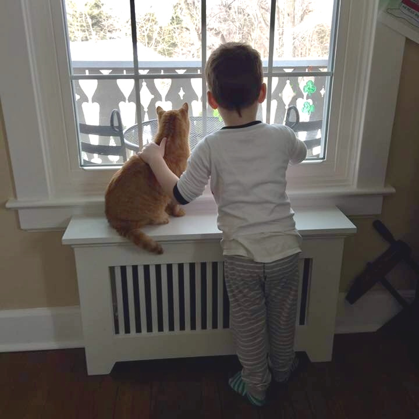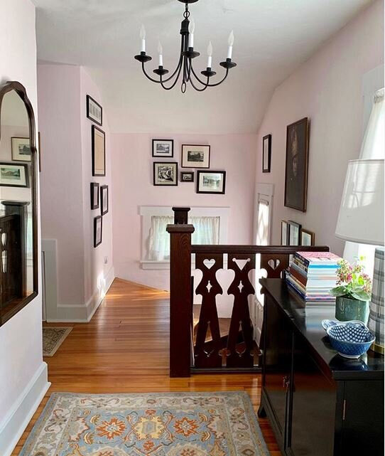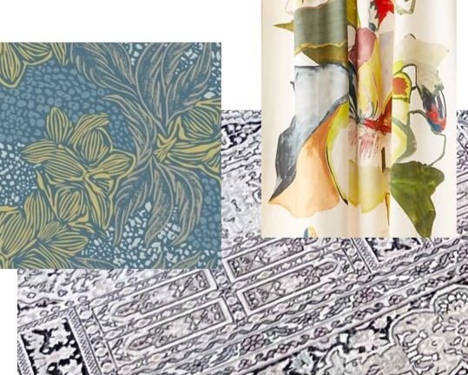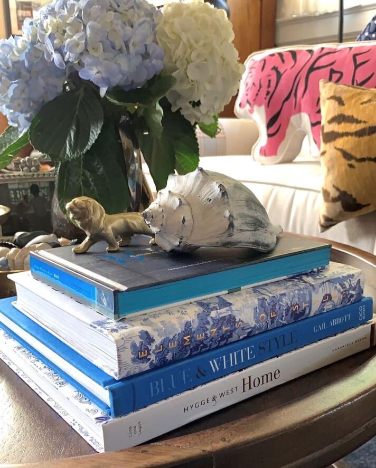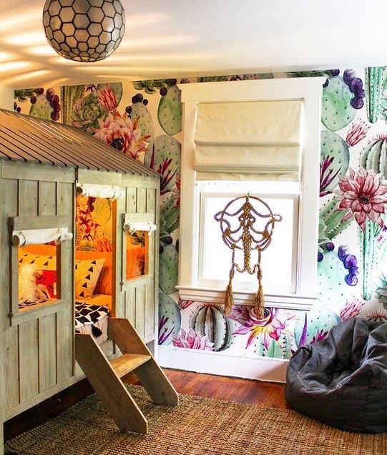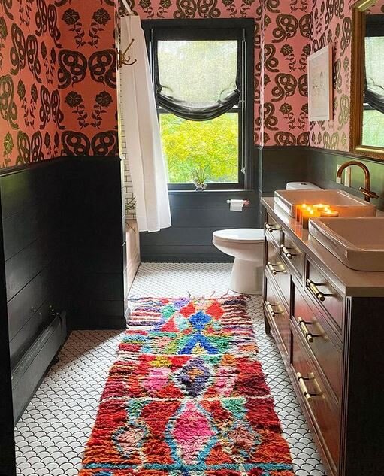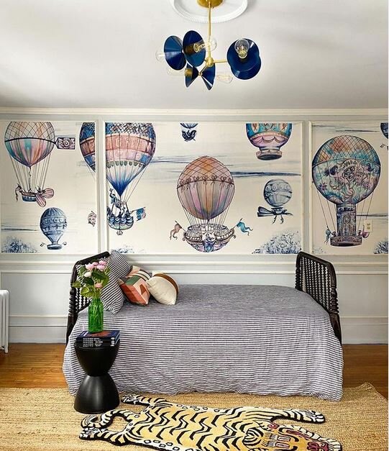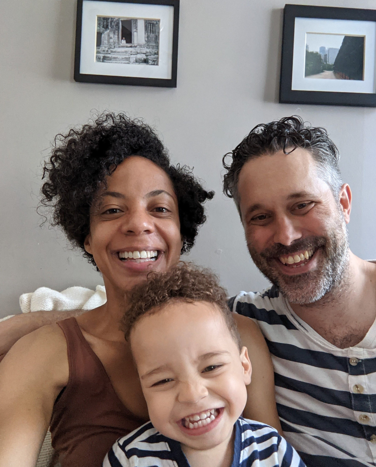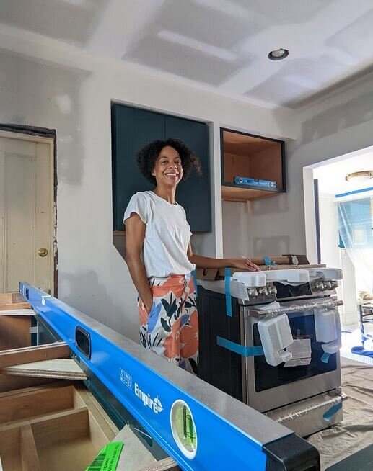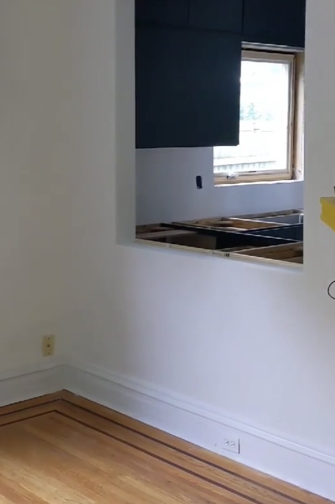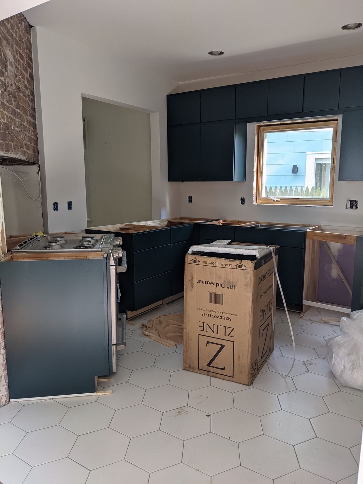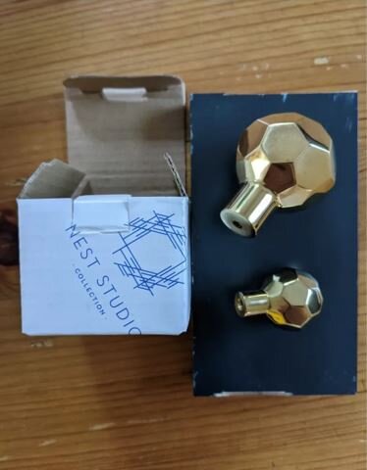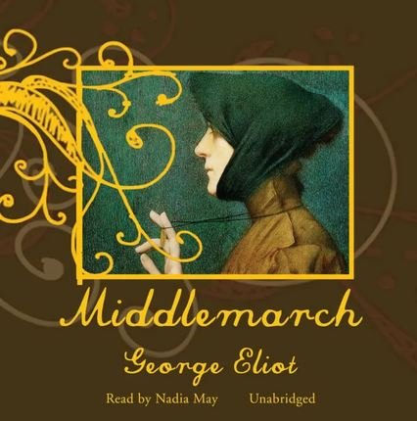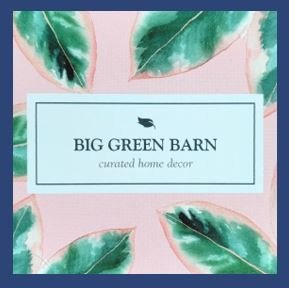Let's Meet Kate Pearce
/Friends I’m delighted to introduce the brilliant Kate Pearce - the owner of a Vintage Shop whose motto is Eclectic Living. She lives in Long Island, New York with her husband of ten years Billy and their daughters Eva (8) and Josie (4) and their sweet pups Ripley + Fia.
Kate welcome thank you so much for being here… I know how busy you are with your family, your website and vintage shop and you recently shared the news that you’re moving from Long Island, NY to Chicago! Such and exciting time for the Pearce family.
KP: Thanks for including me on your blog. I am very honored. Yes, we’re starting this exciting new journey in January in Chicago! We bought our Long Island 1910 fixer upper in 2017 and we have renovated every inch of this home since we moved in with love but, another fixer is calling our names and we can’t wait to start our new adventure.
Can you tell a bit about growing up and your family: I grew up in the same town I live in now in a half Irish and half Italian family. My parents both came from large Catholic families and so I had tons of family around me during my childhood. My mom always took me to estate sales and museums, and really encouraged me and my brother to grow creatively. My parents owned their own business, and now both my brother and I do, too. I think creativity, hard work, and independence were the professional qualities my parents instilled in us most.
I know you learned about thrifting from your mom - can you please speak to your experiences with it: Yes - I would go to garage sales and estate sales with my mom all the time growing up. I loved it from a very early age, and could be caught reading House Beautiful in grade school. I always had an obsession with aesthetics and interiors, and I was lucky that my mother gave me free reign of my room as a child. My Italian grandfather also had a very strong influence on not just me, but my entire family. He taught my mom how to make everything from scratch as a child, and taught her how to grow the best tomatoes, figs and gagootz (and very large Italian squash we eat in pasta dishes). Eating from cans and boxes was sacrilege in our house. Sauce was made every Sunday from garden tomatoes and garden basil. My grandfather would bake 20 loaves of Italian bread every Saturday that we would all pick up at Sunday pasta dinner. Then we’d hit up a garage sale or an estate sale to see what treasures we could find.
I love that thrifting is tied to your family - I know a huge part of why you thrift is because sustainability is extremely important to you: Sustainability is a word that I might use now as a very climate-conscious adult. But it isn’t a word my family used when I was a child. My grandparents were economically disadvantaged, and my brother and I were first-generation college graduates. The “sustainability” that we grew up with was borne out of necessity, and had not as much to do with eco-consciousness. By that, I mean that my mother learned the ways of her father and they became quite natural ways of living for her, but my mother is also incredibly environmentally aware. I did not grow up in an economically disadvantaged situation as my parents did and the very low-waste manner in which they were raised was the same way they raised me and my brother. Still, despite not having four-year degrees, my parents are both incredibly well-read and self-educated and my mom, especially, is a bit of a guru when it comes to living off the land.
What and Where did you study: I went to school for Art History. I received my B.A. in Art and Visual Culture from a small liberal arts college in Maine (Bates College). I then went to graduate school in Washington, D.C. and obtained my M.A. in Modern European Art. Billy and I met in D.C. while I was in graduate school and he was working his first job out of college. I worked a bunch of curatorial internships at some really cool places after graduate school. Gigs at the Guggenheim and the Whitney brought us back to New York, but I eventually took a job at Morgan Stanley on the trading floor just to make a paycheck (turns out art history jobs aren’t the most lucrative). I ended up working in the finance industry for three years or so before deciding to go back to school for pre-med. I was very influenced by my doctors in my 20s and had spent much of my late 20s and early 30s in and out of the hospital having major surgeries. I went to Columbia’s post-bacc pre-med program, but quit 1.5 years into the program because my health was too poor and that’s when I opened up Kate Pearce Vintage. I wanted (needed, even) the flexibility of working for only myself so that I could manage my health effectively while still having professional goals and accomplishments.
Did you immediately start your Blog when Kate Pearce Vintage opened: I sold vintage for about four years before even starting a blog. I kind of accidentally fell into the influencer/blogger thing when Apartment Therapy asked to do a home tour of my house back when I was really just exclusively selling and promoting my vintage shop through my IG.
Kate can you tell the readers about your decorating process: My process starts with estate sales and thrift shops. I find pieces I love and become inspired by them. They are, nearly always, the jumping off point for every room I create. I think my background in Art History, combined with my lifelong obsession with art and aesthetics, has really informed my design philosophy. I love mixing eras and styles. I personally feel that spaces fall flat when they are dedicated to a single era (a room done exclusively in mid-century modern, for example). I can’t think of a single historical period that doesn’t interest me, and the challenge is mixing them in a way that feels fluid and interesting.
How has Social Media impacted your brand: I wouldn’t be anywhere without social media. I’ve made my professional contacts there, but also some of my most dear friendships. Hashtags were created for a reason… to bring like-minded people together. I am incredibly grateful that social media has been so kind to me, and feel incredibly indebted to my followers for making this career possible for me.
Friends please check out where Kate has been featured:
National and international print publications:
Better Homes & Gardens (May 2021)
REVEAL (Drew + Jonathan Scott Magazine) (Spring 2021)
Flea Market Home & Living (11/20)
Para Ti (AR) (11/20)
Reclaim (UK) (Issue 51)
Origin Magazine (Volume 36)
Online features:
Domino, HGTV, Apartment Therapy, Hunker Home, Design Sponge, and Tastemade Home. Kate was selected as a Featured Designer for the Spring 2020 renowned blogging event, The One Room Challenge, and was featured in Better Homes & Gardens (the official media partner of the ORC).
HGTV filmed an episode of Kate and her husband, Bill, which featured their Long Island, New York home on the show, Handmade Home. This featured also tied into the HGTV Handmade IG feed. Kate is thrilled to be a Featured Designer with the Property Brother’s newest venture, Casaza.
Please check out Kate’s most recent feature in Apartment Therapy – where they published a new tour of her home and a full feature in July 2021. Her work has also been seen in the online publication, Work + Money. She’s been featured on Casaza.

